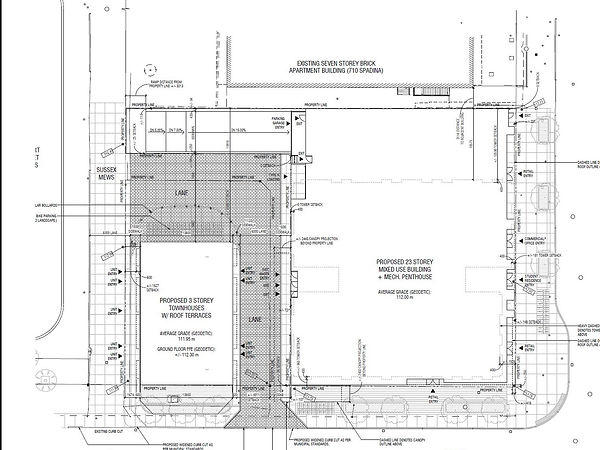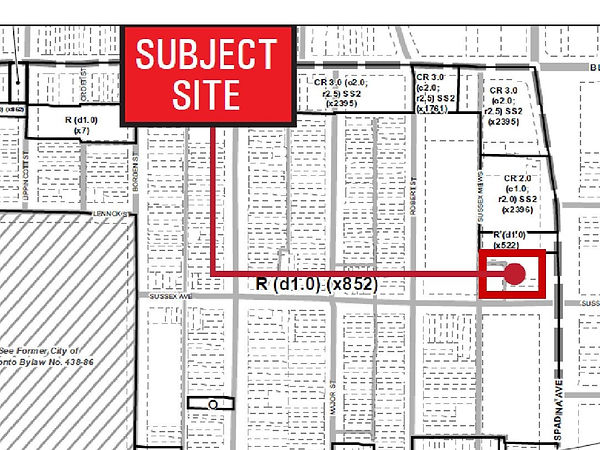Preliminary meeting held November 28, 2016 at the JCC
In the interests of preserving privacy, only first names and last initial of members will be posted, unless the webmaster is notified otherwise by an individual.
Only emails and full names of individuals who have already publically posted their contact information will be published.
Problems with the University of Toronto Plans in Our Neighbourhood Presented from the Residents' Perspective
Excerpts of Power Point Presentation presented by Bob B.
Preliminary meeting held November 28, 2016 at the JCC :
Synopsis of meeting via notes taken can be found here.
The residence
The residents’ perspective
Introductions
Introduce yourself: address, skills
Ad hoc group
• Norman T.
• Elizabeth M.
• Peter K.
• Colin B.
• Perry G.
• Judith R.
• Bob B.
• Carolyn F.
• Annette and Fred T.
• Susan D./Carolee O. (HVRA)
Potential Agenda
• 1. Sue D. (Neighbourhood planning)
• 2. Bob B. (the residence proposal)
• 3. Your concerns/issues
• 4. Other identified concerns
• 5. Potential solutions
• 6. Next steps
Here are the proposed plans for the north-west corner or Sussex and Spadina:
and below that some photos of the area under consideration:









Here are some sketches of the proposed high-rise:
These images show how existing bylaws mandate a maximum population density of 1 and a maximum height restriction of 12 meters for the proposed site of construction.
The University proposes a density of 9.41 FSI and a height of 82.7 meters, MANY TIMES existing bylaws.
In addition, existing zoning bylaws DO NOT permit student residence. The University has made an application to change this situation to advance their encroachment into residential neighbourhoods.
Our Concerns
- 1. be compatible with
our neighbourhood
- 2. provide a gradual
transition of scale
- 3.maintain adequate light
and privacy
- 4.attenuate resulting
traffic and parking
- 5. protect our
neighbourhood from
negative impacts
- 6. be less then 12
m in maximum
height
- 7. not be used as
an institutional
residence
- 8. cover less than
the area of the lot
(one time over, not
9.6 times)
- 9. development to
be set back under a
45% angular plane
- 10. The University’s
own official plan on
the east side of
Spadina proposes
LOW and MID rise
residential
development
- 11. The danger to
students crossing
Spadina
- 12. Insufficient parking
on site leads to parking on
our streets
- 13. Wind problems
on our streets
- 14. Demo of the
bookstore
- 15. The University
has 3-storey residences
elsewhere on campus in
more desirable
locations. PUT IT
THERE
- 16. UNFAIR
comparison for density
and height with 666
Spadina and the Mosaic
beside the JCC.
- 17. The University is
reducing its percentage
of undergraduates
- 18. Already severe
problems in the
neighbourhood with
rowdiness, noise and
drunkenness, mostly
caused by young
people
- 19 Not mixed use
mostly first year
students.
WHAT WE SUGGEST
• Prepare a Part 2
official plan for the
area like that
approved at the
“Four Corners” at
Bloor and Bathurst
or finish SPADINA
study
• Use the 45%
angular plane
(suggested in the
Four Corner study
and other areas) to
set a maximum
height for the
building. This would allow
66 feet at Sussex or a
maximum of 7 stories with
steps back from the
neighbourhood zone as per
the diagram at the bottom of
the page:
What YOU can do
• Attend the public meeting and SPEAK UP
• Write to the planner
• Let Joe Cressy know
• Let other councillors know
• Attend community council meeting
• Help us Go to the OMB
Synopsis of meeting via notes taken can be found here.
